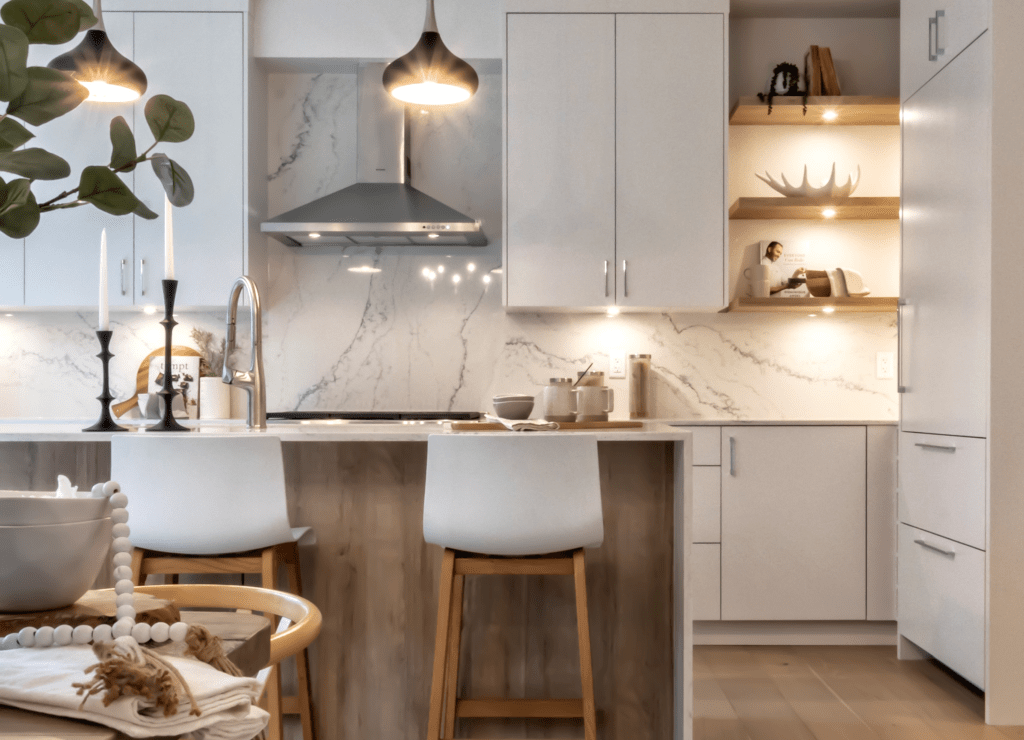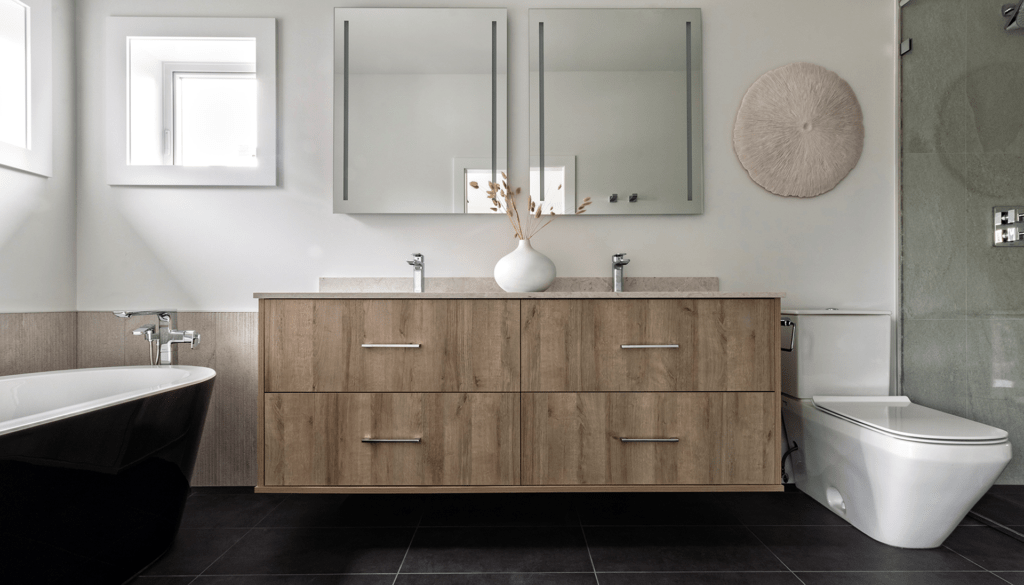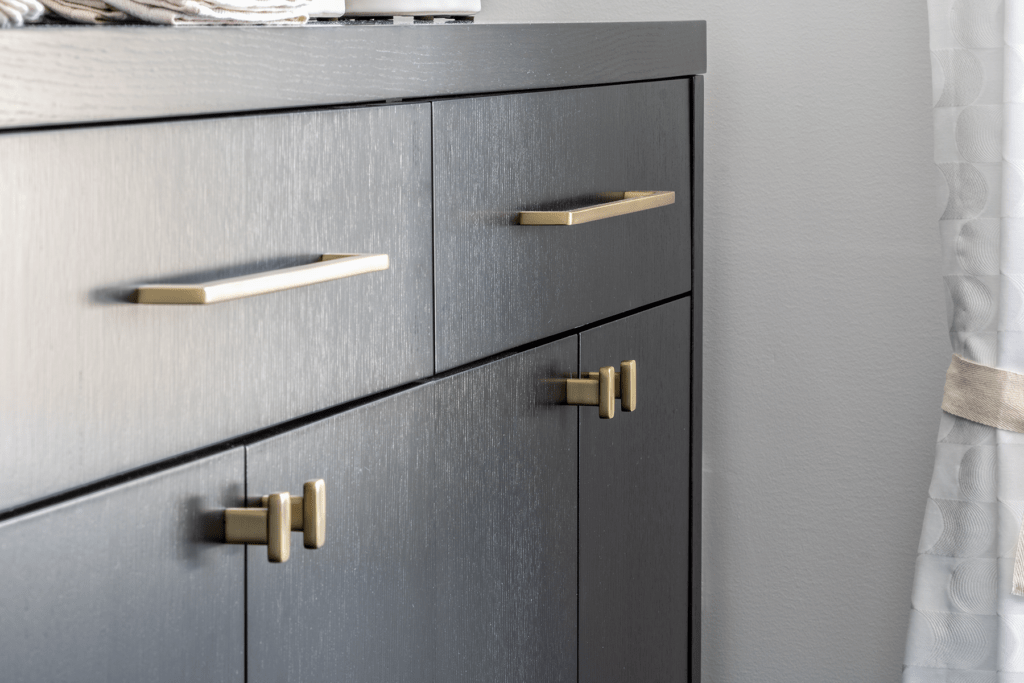e-Design Packages For everyone

E-Design is a completely new way for homeowners, contractors or handy-people to secure affordable professional design services focusing on functional space planning & construction guidance for home renovations – with significant cost savings.
Jacqueline wants to see people get the interior design services they need, ensure they receive the right advice and not have cost get in the way of their #homegoals. Flat-rate service packages or a la carte design options are available! See below for details.
After you fill out the questionnaire and email us photos of the space, we get to designing. In the first video chat, Jacqueline finds out how the space needs to work. She’ll dig into what you get up to, any special must-haves, and how the space will be used.
Armed with your own tape measure and Jacqueline’s site measure tutorial, you measure your space and email the sketch. From there, Jacqueline crafts a drawing set that brings your vision to life, ensuring it not only looks fantastic but also functions flawlessly.
We review the specs together, incorporate revisions, and send out your final draft. From there, you begin construction at your leisure. You can contact Jacqueline at any time with questions.
We’ve created several different FLAT RATE PACKAGES for the more popular design projects, but if you need something more custom, choose from our extensive menu of a la carte interior design services to get exactly what you need – no more, no less.



Not ready to jump in yet? Need more info? Book a 1 hr. consultation to talk about your project needs for only $99 + gst.
Don’t wait any longer. Use the form below and let’s get started on your new, and now affordable, renovation!
- by H2 Design Studio sub-contractor
This session is entirely dedicated to you and your needs. Feel free to discuss anything you desire! Let's use this time to shape a space that mirrors your style and fulfills your requirements. Together, we'll explore ideas, exchange insights, and lay the foundation for your perfect interior. There will not be any deliverables (drawings, plans, documents, etc.) provided once our meeting concludes. Let's dive in and get started!
For our valued clients who have already invested in our flat-rate design packages, this a la carte option provides additional specification documents to complement your AutoCAD drawings. These tables and legends are essential for anyone undertaking a renovation, providing a detailed specification list for all materials and fixtures involved. With a clear outline of your specifications, your project's construction process will be streamlined, allowing you to proceed confidently with installations. Simply provide us with your list of sourced and finalized products, and we'll assist in organizing your DIY renovation process.
If you're undecided about the materials and fixtures you've chosen for your project and want a fresh perspective, this option is perfect for you. During a 2.5-hour Zoom review session, you can share links or show me samples of your selections. Together we'll discuss the pros and cons of each choice to determine what works best for your project. Once we've finalized your selections, I'll put together a final Interior Design (ID) specification package in an easy to read format with all mfr. product details and full colour images for each product that you can use for quick reference and ordering.
Ensuring proper lighting is fundamental for both health and safety in any home. Exclusively available to existing clients who have purchased a flat-rate design package, here we prioritize crafting personalized lighting layouts tailored to your needs. Through detailed Reflected Ceiling Plans (RCP) for each room, we guarantee optimal illumination and ambiance. Our collaborative approach ensures your vision is understood and integrated seamlessly into the design scheme.
Our interior design service offers supplementary plans and drawings beyond the finalized flat rate package. Once the initial drawing set is approved, clients can opt for additional plans tailored to their evolving needs. Whether it's modifications, expansions, or new concepts, our designers ensure seamless integration with our previously submitted designs. With a focus on client satisfaction, we deliver comprehensive solutions that enhance and refine interior spaces, accommodating diverse preferences and requirements.
Step into a realm where your interior dreams materialize into vibrant 3D renders. Our service specializes in crafting immersive visualizations that empower you to envision your space with clarity and detail. Leveraging the 2D floor plans provided in our flat-rate package, we seamlessly transition your ideas into captivating 3D representations. Every nuance, from textures to lighting, is meticulously captured, empowering you to make informed decisions and ensure your vision comes to life flawlessly. Experience the transformative power of 3D rendering and unlock your space's full potential.
Elevate your design experience by exploring different finishes and materials in your original 3D render. From flooring options to wall treatments, our variations service allows you to visualize the impact of different finishes on your space, ensuring that every detail reflects your unique style and preferences.