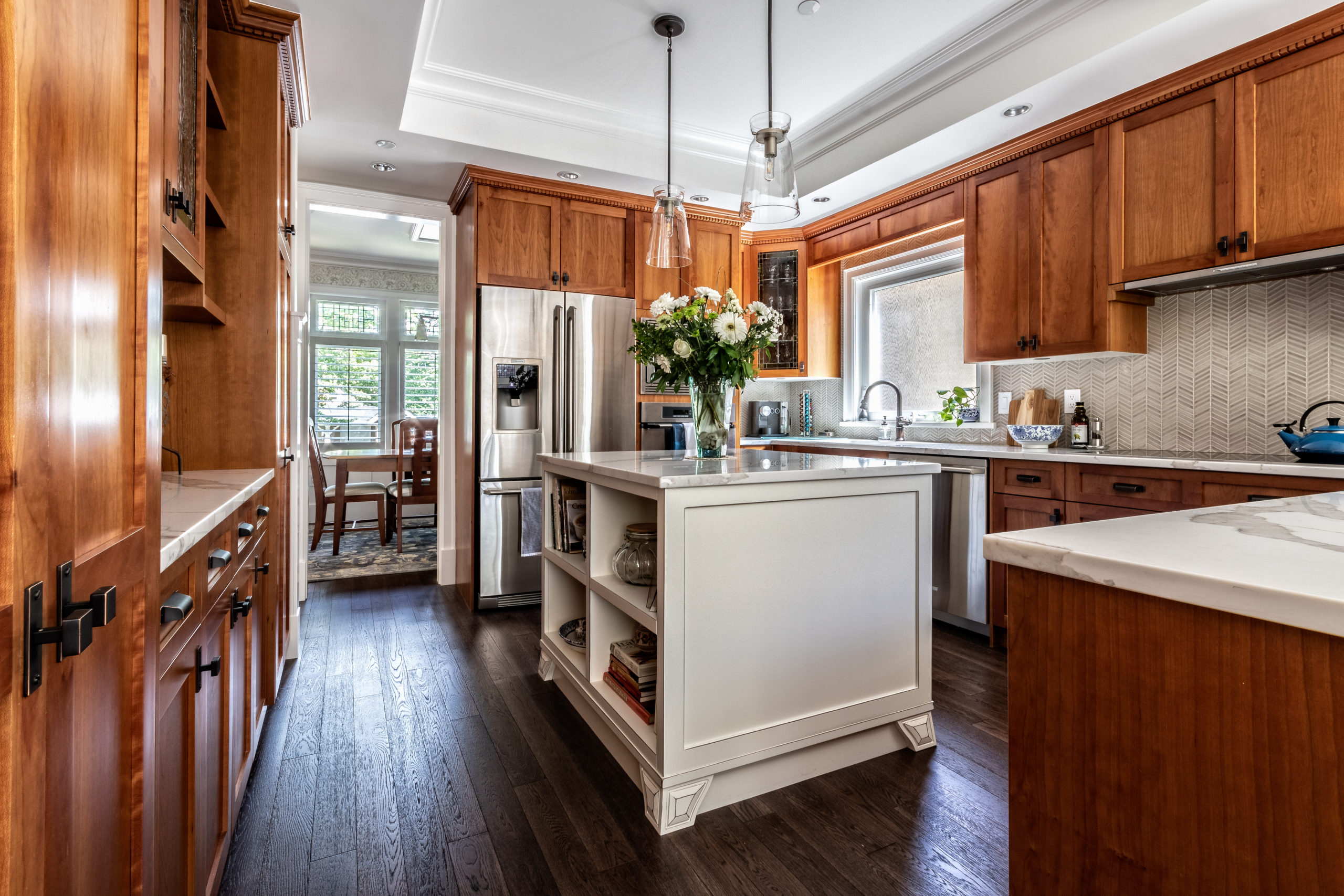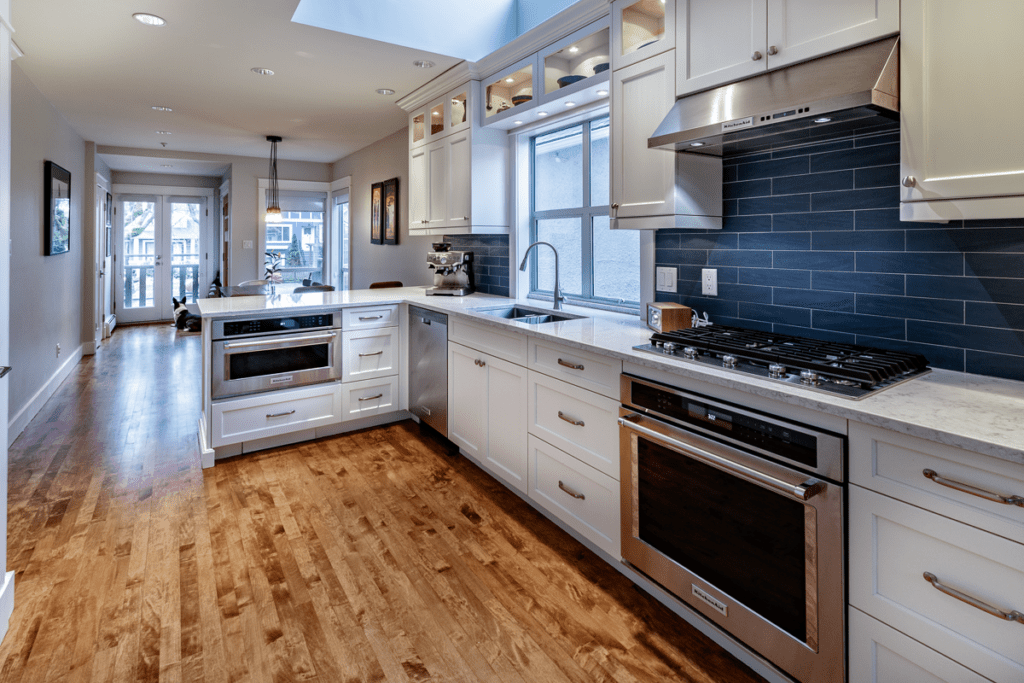
Kitsilano VANCOUVER

The careful integration of well-positioned skylights and open tread risers has transformed this townhouse, allowing natural light to permeate the living space throughout the day. The skylights provide a gentle, diffused illumination, while the open tread risers facilitate a seamless flow of light between levels, creating a sense of interconnectedness and spaciousness within the residence.
In an eco-conscious approach, we opted to refinish the existing birch hardwood floors, reducing waste and preserving the material’s embodied energy. This sustainable initiative not only assisted the client’s budget but also significantly minimized the project’s overall environmental impact.
This space showcases a functional kitchen layout tailored for narrow spaces, featuring sleek, space-saving design elements that maximize utility without compromising on style. Modern appliances and fixtures elevate the kitchen’s aesthetic, providing contemporary elegance and optimal culinary experiences within the limited space. The rejuvenated bathrooms exude modern luxury with exquisite feature walnut vanities, seamlessly blending natural sophistication with contemporary design. Paired with elegant fixtures and finishes, these vanities become the centerpiece of the bathrooms, offering both aesthetic appeal and functional storage solutions.
This combination of carefully curated design elements ensures that the townhouse not only radiates contemporary sophistication but also offers a harmonious living space that balances functionality with a refined, urban aesthetic.